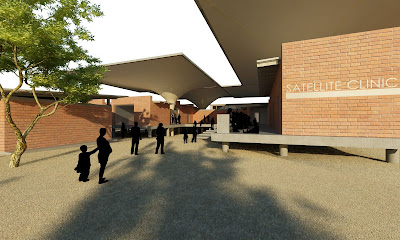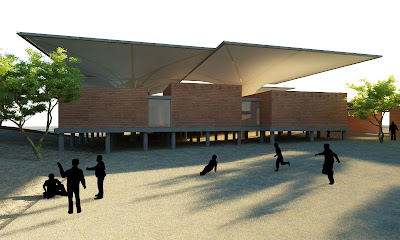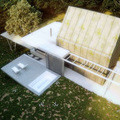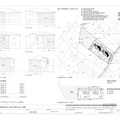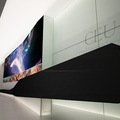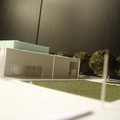-15 másodpercenként meghal egy gyermek a tiszta ivóvíz hiánya miatt.
-Több mint 10 millió gyermek hal meg évente megelőzhető betegségekben (malária,HIV,tuberkulózis)
-270000000 gyermek nem jut hozzá az állami egészségügyi szolgáltatásokhoz.
A Design For The Children egy nyílt, nemzetközi ötletpályázat volt 2009-ben, mely versenyre hívta az építésztervezőket a világ minden tájáról, hogy egy fenntartható, kulturálisan érzékeny gyermekgyógyászati klinika modelljét dolgozzák ki.
A tervezett épületegyüttest “lábakra” állítottuk, így a terepviszonyoktól független a kialakíthatósága. Az épületektől független tölcsér formájú feszített ponyvafedés árnyékol, véd az esőtől és egyben össze is gyűjti azt az épület alatt elhelyezett víztárolóban, melyet az épület árnyékol, így gátolva meg annak felmelegedését. A természetes ventilláció segítségével történik az épület hűtése a fedés és az ellebegtetett épület alatt is. Az elektromos energiaellátás napkollektorokkal történik, generátorral kiegészítve. Az első ütemben kialakításra kerültek a betegség megelőzését, kezelését célzó funkciók, valamint a szülészet. Ezen kívül oktató helyiségek, elkülönített konyha tűzrakó hellyel és fatüzelésű kályhával, ahol a szülők főzni tudnak. Tartalmaz szabadtéri és fedett családi tereket, ahol a családok várakozhatnak, alhatnak, főzhetnek, mivel sok család nagy utat tesz meg a rendelőkig, gyakran ott töltik az éjszakát is. A második ütemben az első ütem bővítése, átalakításaként járó- és fekvőbeteg ellátással, laboratóriummal, további műtő és oktató egységekkel bővül az épületegyüttes. A területet biztonsági fallal és ellenőrző ponttal kellett körbevenni.
objective
Fight for the Children: an international non-profit that has a long history of building pediatric clinics in Africa in an attempt to decrease the childhood mortality rate
www.fightforthechildren.org
www.aiaseattle.org
design intent:Each year, thousands of children die in Africa of preventable and treatable diseases such as malaria, tuberculosis, and HIV. New mothers often lack the care needed for their health and those of their newborn children. Design for the Children is an international design competition hoping to improve the health of mothers and children through the construction of non-profit clinics. Design for the Children is a collaboration of Fight for the Children, Architecture for Humanity: Seattle, and American Institute of Architects: Seattle. The competition challenges participants of all age and skill levels from around the globe to develop a model for a pediatric clinic that can be modified to fit different sites in East Africa.Fight for the Children staff will work with local residents at the proposed site in East Africa to build the clinic based on the winning design, using local materials and building techniques. Fight for the Children staff will train and work with local doctors and nurses, who will in turn train other area residents. Once the clinic has a strong foundation, the clinic will be turned over to local staff to be run independently of Fight for the Children, but with additional support as needed. This allows the clinic to be self-sufficient, rather than dependent on a foreign organization.





